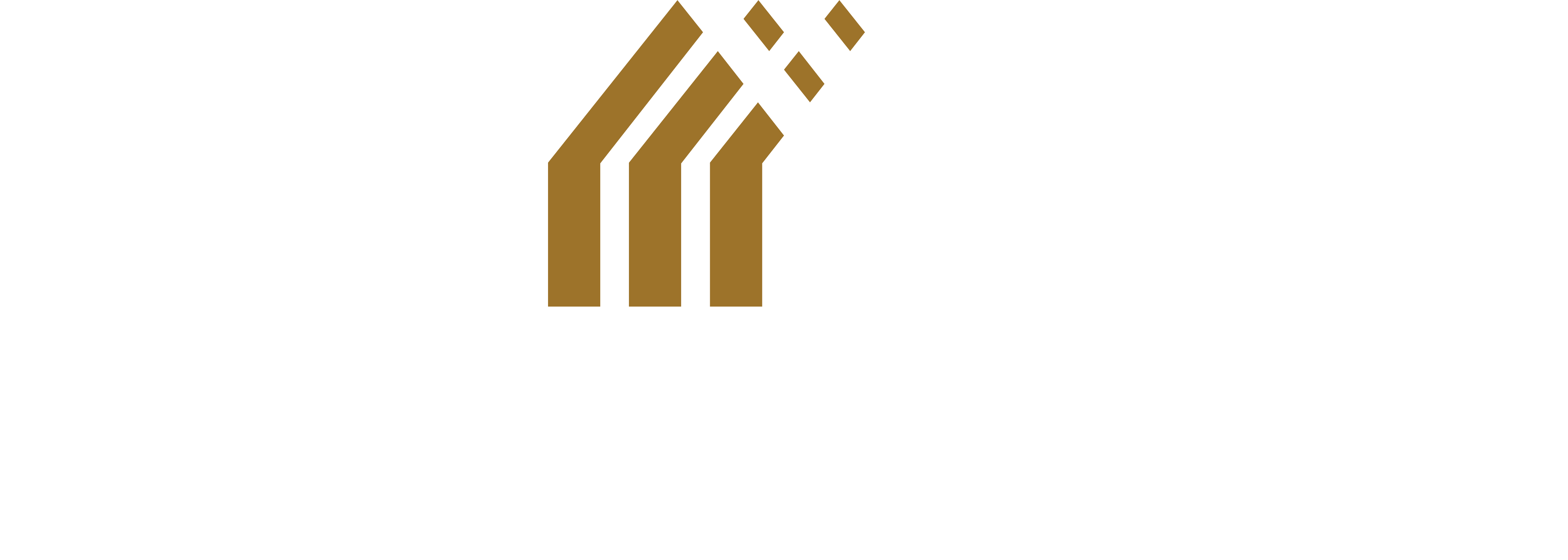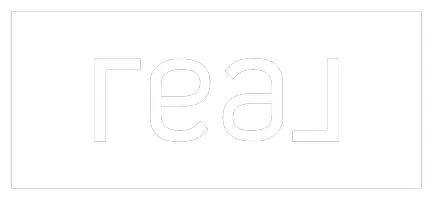
4 Beds
3 Baths
1,430 SqFt
4 Beds
3 Baths
1,430 SqFt
Key Details
Property Type Single Family Home
Sub Type Residential
Listing Status Active
Purchase Type For Sale
Square Footage 1,430 sqft
Price per Sqft $261
MLS Listing ID 709145
Style Ranch,Traditional
Bedrooms 4
Full Baths 1
Three Quarter Bath 2
HOA Fees $300/ann
HOA Y/N Yes
Year Built 2013
Annual Tax Amount $4,533
Lot Size 7,013 Sqft
Acres 0.161
Property Description
Location
State IA
County Polk
Area Altoona
Zoning R-5
Rooms
Basement Finished
Main Level Bedrooms 3
Interior
Interior Features Eat-in Kitchen
Heating Electric, Forced Air, Natural Gas
Cooling Central Air
Flooring Carpet
Fireplaces Number 1
Fireplace Yes
Appliance Dryer, Dishwasher, Microwave, Refrigerator, Stove, Washer
Laundry Main Level
Exterior
Parking Features Attached, Garage, Three Car Garage
Garage Spaces 3.0
Garage Description 3.0
Fence Chain Link
Roof Type Asphalt,Shingle
Private Pool No
Building
Lot Description Rectangular Lot
Foundation Poured
Builder Name Hubbell
Sewer Public Sewer
Water Public
Schools
School District Southeast Polk
Others
HOA Name Hubbell Property Management
Senior Community No
Tax ID 17100511345077
Monthly Total Fees $677
Acceptable Financing Cash, Conventional, FHA, VA Loan
Listing Terms Cash, Conventional, FHA, VA Loan

"My job is to find and attract mastery-based agents to the office, protect the culture, and make sure everyone is happy! "







