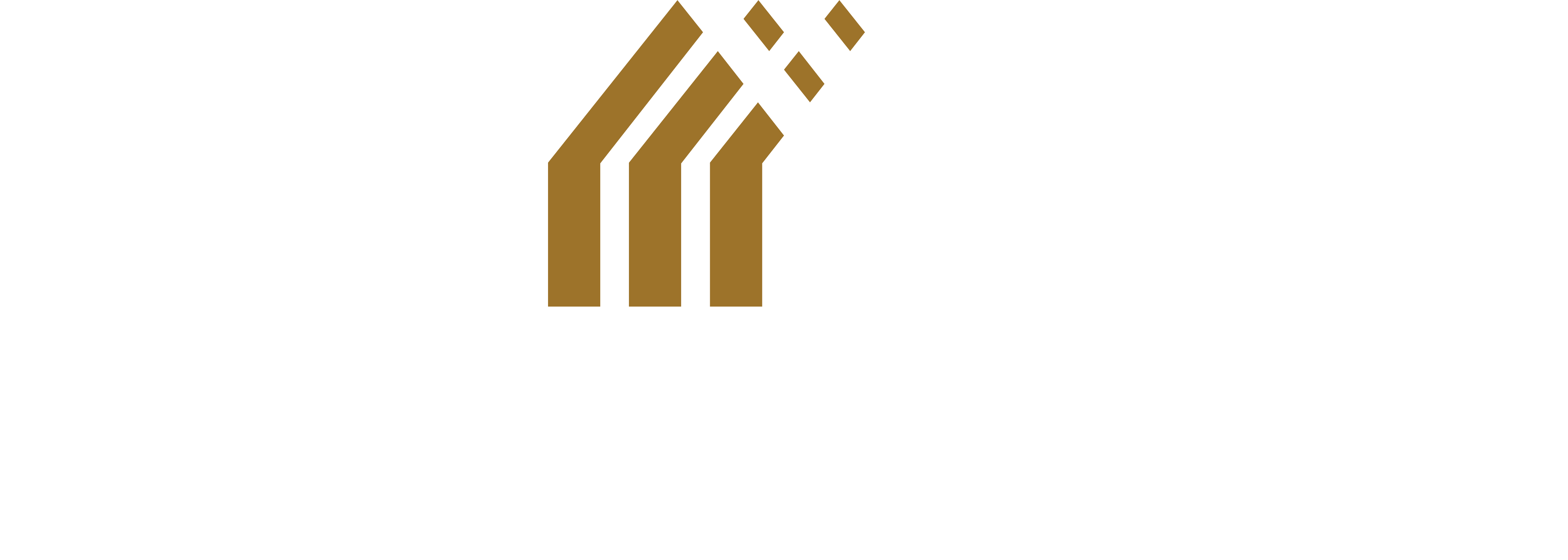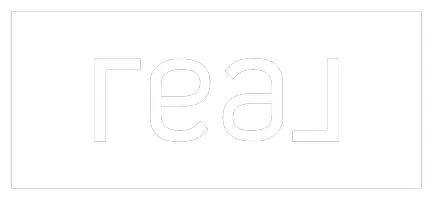
4 Beds
2 Baths
920 SqFt
4 Beds
2 Baths
920 SqFt
Key Details
Property Type Single Family Home
Sub Type Residential
Listing Status Active
Purchase Type For Sale
Square Footage 920 sqft
Price per Sqft $266
MLS Listing ID 709307
Style Split-Foyer
Bedrooms 4
Full Baths 2
HOA Y/N No
Year Built 1974
Annual Tax Amount $4,100
Lot Size 7,623 Sqft
Acres 0.175
Property Description
Location
State IA
County Polk
Area Des Moines S.West
Zoning RES
Rooms
Basement Finished
Main Level Bedrooms 2
Interior
Interior Features Eat-in Kitchen, See Remarks, Cable TV
Heating Forced Air, Gas, Natural Gas
Cooling Central Air
Flooring Carpet, Tile
Fireplaces Number 1
Fireplaces Type Wood Burning, Fireplace Screen
Fireplace Yes
Appliance Dishwasher, Microwave, Refrigerator, Stove
Exterior
Exterior Feature Deck, Fully Fenced, Patio
Parking Features Detached, Garage, Two Car Garage
Garage Spaces 2.0
Garage Description 2.0
Fence Chain Link, Full
Roof Type Asphalt,Shingle
Porch Covered, Deck, Patio
Private Pool No
Building
Lot Description Rectangular Lot
Entry Level Multi/Split
Foundation Poured
Sewer Public Sewer
Water Public
Level or Stories Multi/Split
Schools
School District Des Moines Independent
Others
Senior Community No
Tax ID 12000427003000
Monthly Total Fees $341
Acceptable Financing Cash, Conventional, FHA, VA Loan
Listing Terms Cash, Conventional, FHA, VA Loan

"My job is to find and attract mastery-based agents to the office, protect the culture, and make sure everyone is happy! "







