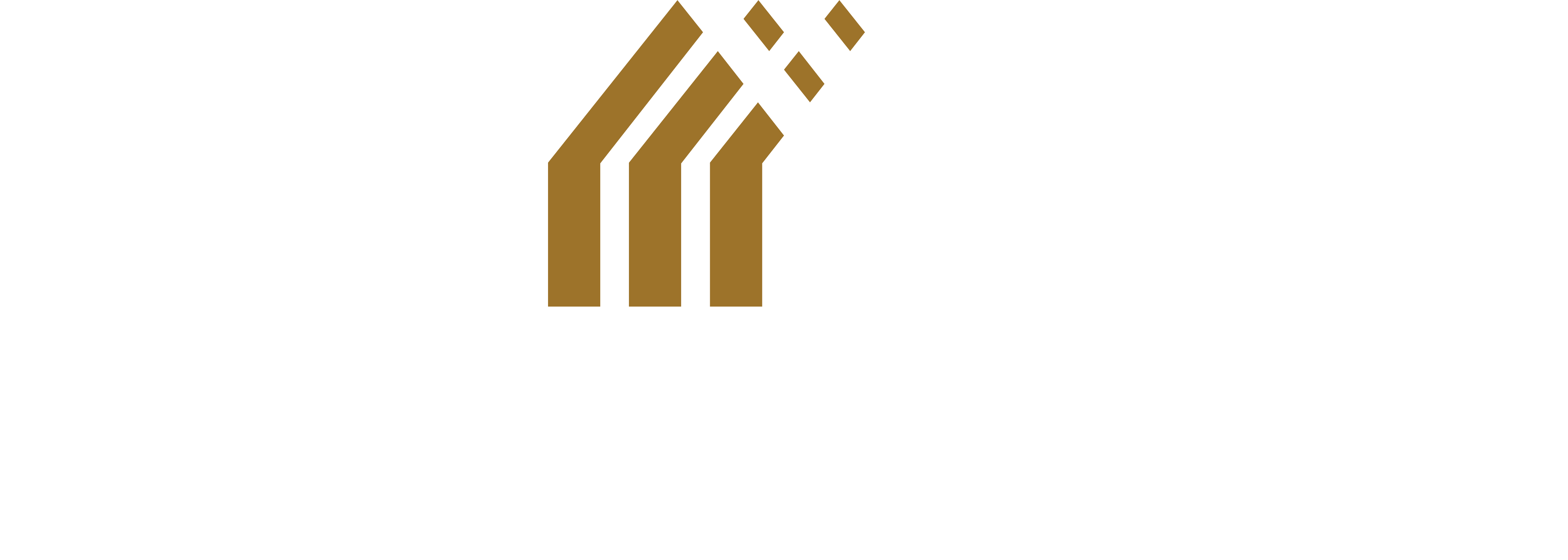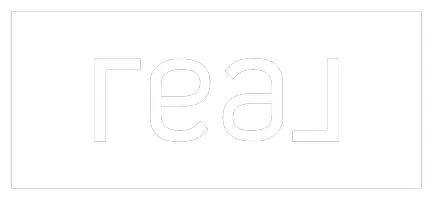$430,000
$434,900
1.1%For more information regarding the value of a property, please contact us for a free consultation.
4 Beds
3 Baths
2,524 SqFt
SOLD DATE : 02/09/2023
Key Details
Sold Price $430,000
Property Type Single Family Home
Sub Type Residential
Listing Status Sold
Purchase Type For Sale
Square Footage 2,524 sqft
Price per Sqft $170
MLS Listing ID 663477
Sold Date 02/09/23
Style Two Story
Bedrooms 4
Full Baths 2
Half Baths 1
HOA Fees $31/ann
HOA Y/N Yes
Year Built 1990
Annual Tax Amount $5,749
Tax Year 2022
Lot Size 10,672 Sqft
Acres 0.245
Property Description
Welcome to this highly desired Country Club neighborhood! Quality built Erickson Construction! Lovingly updated! Great street appeal with three car garage. Formal living and dining rooms. Large eat-in kitchen with quartz countertops, solid wood maple cabinets, and new stainless appliances including gas range! Huge vaulted great room with wood burning fireplace, surround sound, and picture window to large fenced rear yard. Upper level features four bedrooms. Primary bedroom has over 440 sq ft with large alcove sitting area and walk-in closet with built-ins. Primary bath features double vanity, large whirlpool tub and large shower. Three additional bedrooms. One bedroom has built-in bookshelves around a window seat! New tankless hot water heater and new furnace. Newer central air. Radon mitigation system installed. New slate looking roof! Completely fenced rear yard. Entertain on large brick patio! Newer furnace and central air. New tankless hot water heater. Radon mitigation system. Three car garage. Cement board siding. Walk or bicycle to Clive Greenbelt. Conveniently located just minutes away from interstate travel.
Location
State IA
County Polk
Area Clive
Zoning R1
Rooms
Basement Unfinished
Interior
Interior Features Central Vacuum, Dining Area, Separate/Formal Dining Room, Eat-in Kitchen, Cable TV, Window Treatments
Heating Forced Air, Gas, Natural Gas
Cooling Central Air
Flooring Carpet, Tile
Fireplaces Number 1
Fireplaces Type Wood Burning
Fireplace Yes
Appliance Dishwasher, Microwave, Refrigerator, Stove
Laundry Upper Level
Exterior
Exterior Feature Fully Fenced, Sprinkler/Irrigation, Patio
Parking Features Attached, Garage, Three Car Garage
Garage Spaces 3.0
Garage Description 3.0
Fence Wood, Full
Roof Type Asphalt,Shingle
Porch Open, Patio
Private Pool No
Building
Lot Description Rectangular Lot
Entry Level Two
Foundation Poured
Sewer Public Sewer
Water Public
Level or Stories Two
Schools
School District West Des Moines
Others
HOA Name Country Club HOA
HOA Fee Include See Remarks
Tax ID 29100065366000
Monthly Total Fees $859
Security Features Smoke Detector(s)
Acceptable Financing Cash, Conventional, FHA, VA Loan
Listing Terms Cash, Conventional, FHA, VA Loan
Financing Conventional
Read Less Info
Want to know what your home might be worth? Contact us for a FREE valuation!

Our team is ready to help you sell your home for the highest possible price ASAP
©2024 Des Moines Area Association of REALTORS®. All rights reserved.
Bought with Realty ONE Group Impact

"My job is to find and attract mastery-based agents to the office, protect the culture, and make sure everyone is happy! "


