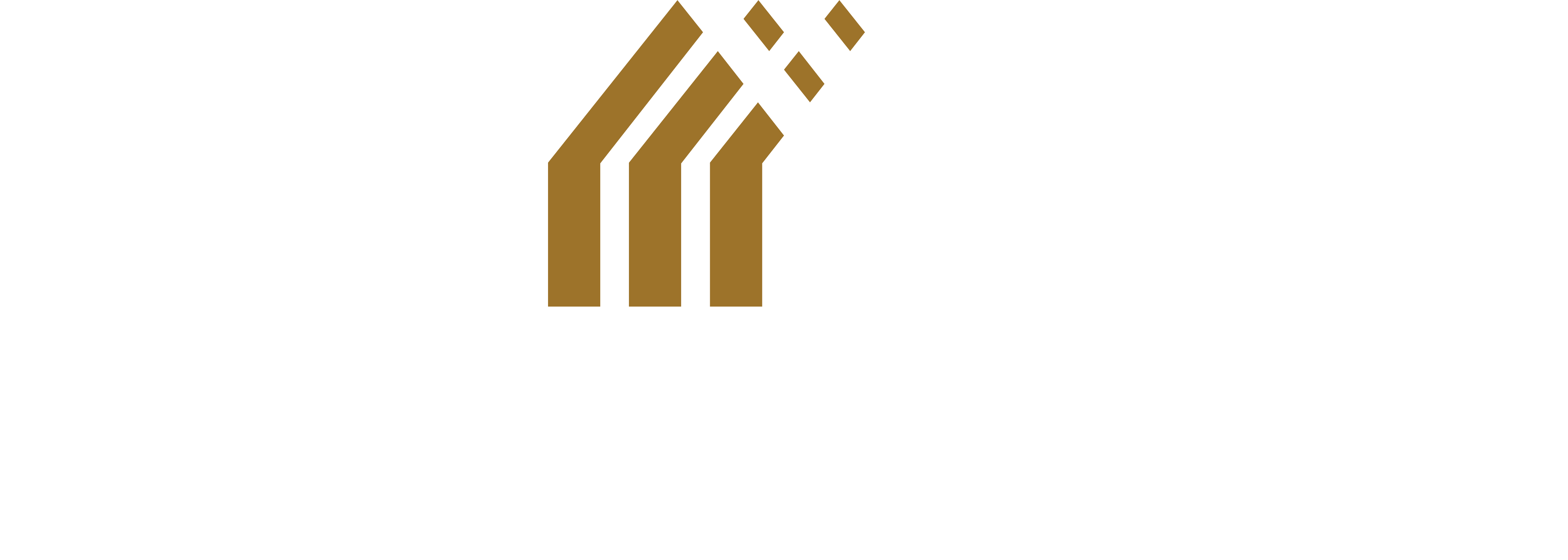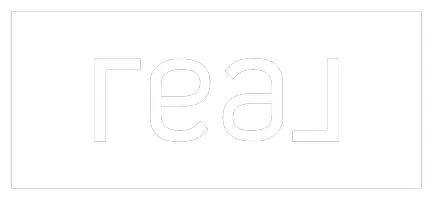$785,000
$834,999
6.0%For more information regarding the value of a property, please contact us for a free consultation.
5 Beds
5 Baths
3,078 SqFt
SOLD DATE : 09/10/2024
Key Details
Sold Price $785,000
Property Type Single Family Home
Sub Type Residential
Listing Status Sold
Purchase Type For Sale
Square Footage 3,078 sqft
Price per Sqft $255
MLS Listing ID 696810
Sold Date 09/10/24
Style Two Story,Traditional
Bedrooms 5
Full Baths 3
Half Baths 1
Three Quarter Bath 1
HOA Y/N No
Year Built 2004
Annual Tax Amount $8,769
Tax Year 2023
Lot Size 0.408 Acres
Acres 0.4078
Property Description
Welcome to this Accurate Development resale home, located in the highly desirable Waukee Northwest School District, that features 5 bedrooms & 5 bathrooms! A grand two-story entry greets you as you walk in. On the front of the home, you’ll find a private office with gorgeous built-ins and tons of natural light. The formal dining room leads you back to an open concept great room that is perfect for entertaining. The updated kitchen features an oversized island, stainless steel appliances, a double oven and a sink that overlooks your backyard! Off the kitchen you’ll find a sunroom which is a great flex space that could be used for anything from a second office to a library. The main level living room has ample room and features a stone fireplace, with built-ins flanking either side. Coming in from the garage there’s plenty of mudroom space for the whole family, and a half bath rounds out the main level of the home. Upstairs you'll enjoy 4 spacious bedrooms and 3 full bathrooms. The primary bedroom features a large walk-in closet, a full bath featuring a double vanity, separate tub and shower, linen cabinet and toilet room. The basement features a family room, 5th bedroom, full walk behind wet bar, a laundry room and home gym. The exterior of the home is maintenance free featuring brick and James Hardie siding and a covered deck with trex decking. Other upgrades include a full irrigation system, basketball court, landscaped yard, and partially fenced dog run.
Location
State IA
County Dallas
Area Urbandale
Zoning Res
Rooms
Basement Finished
Interior
Interior Features Separate/Formal Dining Room
Heating Forced Air, Gas, Natural Gas
Cooling Central Air
Flooring Carpet, Tile
Fireplaces Number 2
Fireplaces Type Gas, Vented
Fireplace Yes
Appliance Dishwasher, Microwave, Refrigerator, Stove
Exterior
Exterior Feature Basketball Court, Deck, Fence, Sprinkler/Irrigation
Parking Features Attached, Garage, Three Car Garage
Garage Spaces 3.0
Garage Description 3.0
Fence Chain Link, Partial
Roof Type Asphalt,Shingle
Porch Covered, Deck
Private Pool No
Building
Lot Description Rectangular Lot
Entry Level Two
Foundation Poured
Builder Name Accurate Development
Sewer Public Sewer
Water Public
Level or Stories Two
Schools
School District Waukee
Others
Senior Community No
Tax ID 1225105001
Monthly Total Fees $730
Security Features Smoke Detector(s)
Acceptable Financing Cash, Conventional, FHA, VA Loan
Listing Terms Cash, Conventional, FHA, VA Loan
Financing Conventional
Read Less Info
Want to know what your home might be worth? Contact us for a FREE valuation!

Our team is ready to help you sell your home for the highest possible price ASAP
©2024 Des Moines Area Association of REALTORS®. All rights reserved.
Bought with RE/MAX Partners Realty Inc

"My job is to find and attract mastery-based agents to the office, protect the culture, and make sure everyone is happy! "







