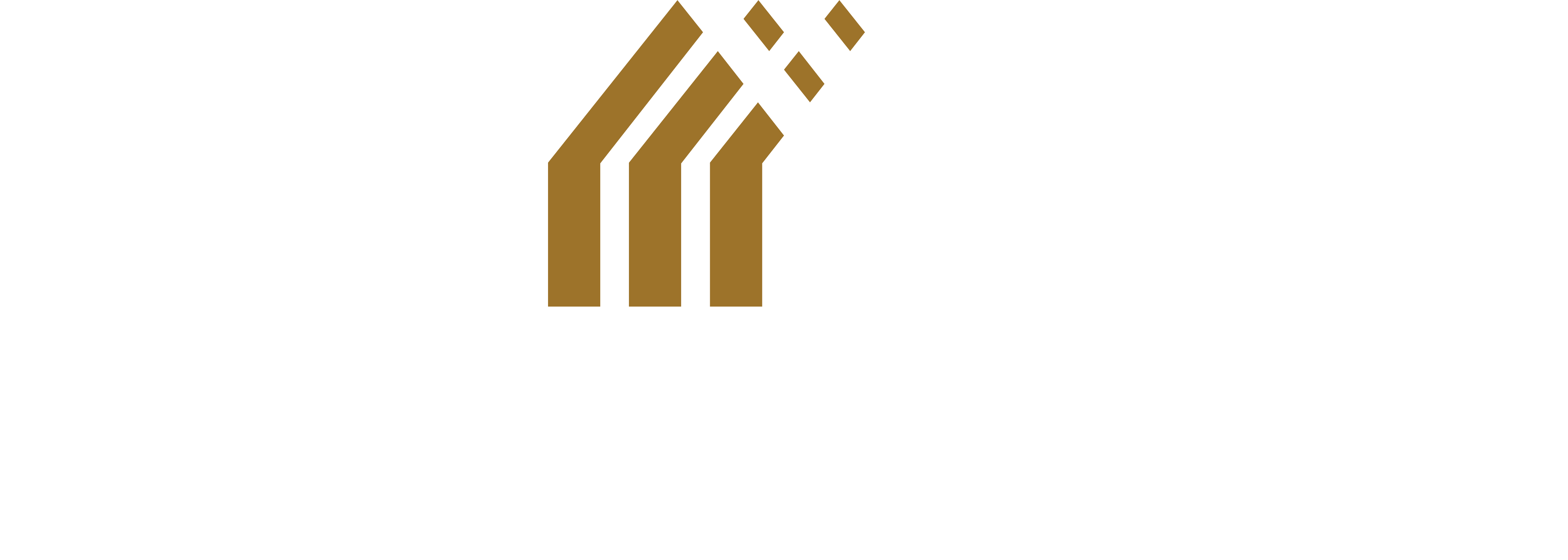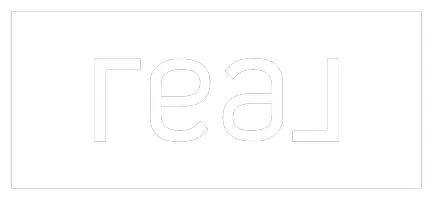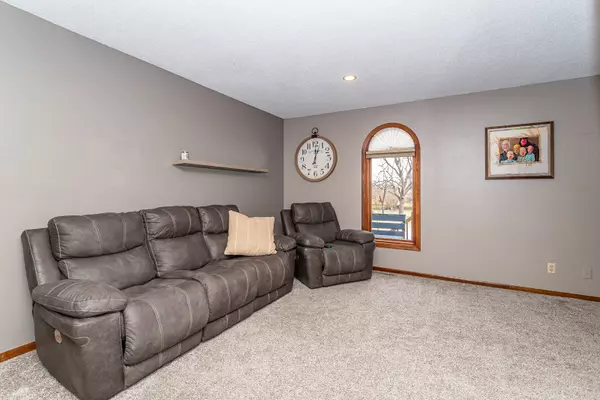$270,000
$265,000
1.9%For more information regarding the value of a property, please contact us for a free consultation.
4 Beds
2 Baths
1,627 SqFt
SOLD DATE : 12/10/2024
Key Details
Sold Price $270,000
Property Type Single Family Home
Sub Type Residential
Listing Status Sold
Purchase Type For Sale
Square Footage 1,627 sqft
Price per Sqft $165
MLS Listing ID 704923
Sold Date 12/10/24
Style Split Level
Bedrooms 4
Full Baths 1
Three Quarter Bath 1
HOA Y/N No
Year Built 1982
Annual Tax Amount $3,924
Property Description
This lovely multi-level home in Huxley is spacious and in the perfect location! Close to schools, parks, shopping and the Heart of Iowa Nature Trail, it also has a beautiful sunroom that looks out onto a huge yard that you could make into your own private oasis! The main floor has new carpet, a bright sunny layout, large foyer, full bath and 2 bedrooms. In the lower level, you'll find a large family room with fireplace, 2 more bedrooms and a 3/4 bath with tile shower. There is a 2 car attached garage with an extra storage area, and a cute picket fence area, perfect for kids or pets! Newer roof and water heater as well. Great neighbors, great location, great house! Schedule your showing today!
Location
State IA
County Story
Area Huxley
Zoning res
Rooms
Basement Finished
Main Level Bedrooms 2
Interior
Interior Features Eat-in Kitchen
Heating Forced Air, Gas, Natural Gas
Cooling Central Air
Flooring Carpet
Fireplaces Number 1
Fireplaces Type Gas Log
Fireplace Yes
Appliance Dryer, Dishwasher, Microwave, Refrigerator, Stove, Washer
Exterior
Exterior Feature Deck, Fence
Parking Features Attached, Garage, Two Car Garage
Garage Spaces 2.0
Garage Description 2.0
Fence Wood, Partial
Roof Type Asphalt,Shingle
Porch Deck
Private Pool No
Building
Entry Level Multi/Split
Foundation Block
Sewer Public Sewer
Water Public
Level or Stories Multi/Split
Schools
School District Ballard
Others
Senior Community No
Tax ID 13-23-464-850
Monthly Total Fees $327
Acceptable Financing Cash, Conventional, FHA, USDA Loan
Listing Terms Cash, Conventional, FHA, USDA Loan
Financing Conventional
Read Less Info
Want to know what your home might be worth? Contact us for a FREE valuation!

Our team is ready to help you sell your home for the highest possible price ASAP
©2024 Des Moines Area Association of REALTORS®. All rights reserved.
Bought with Century 21 Signature Real Esta

"My job is to find and attract mastery-based agents to the office, protect the culture, and make sure everyone is happy! "







